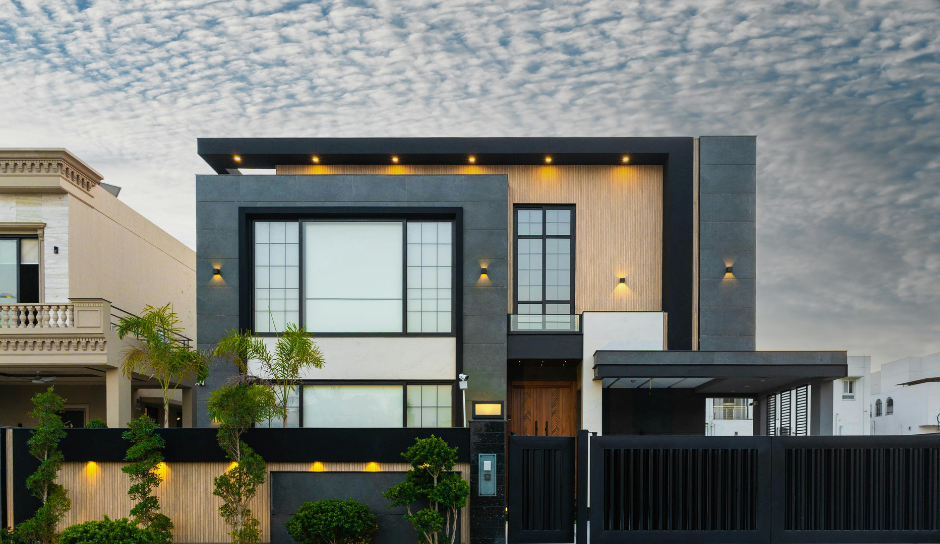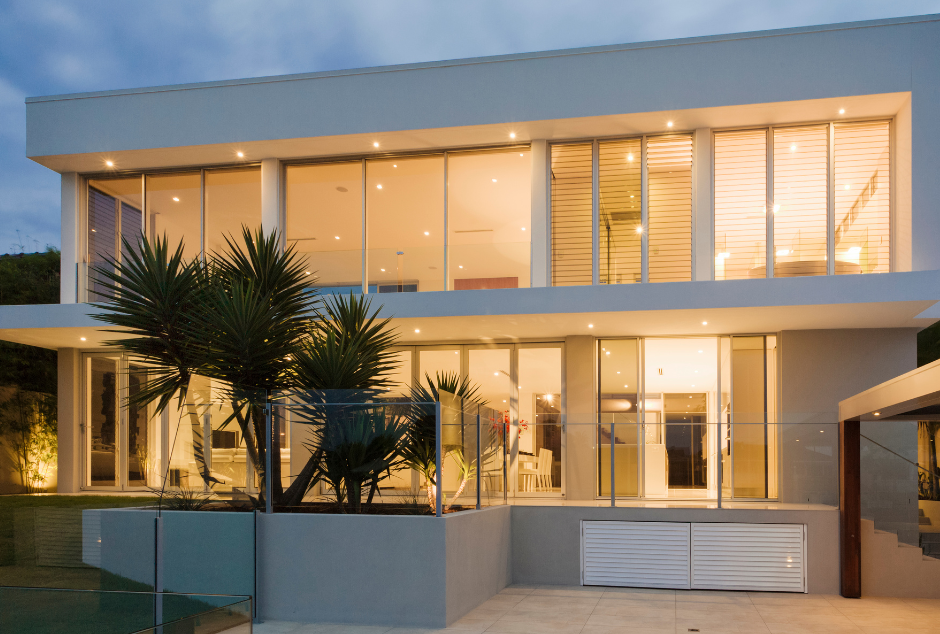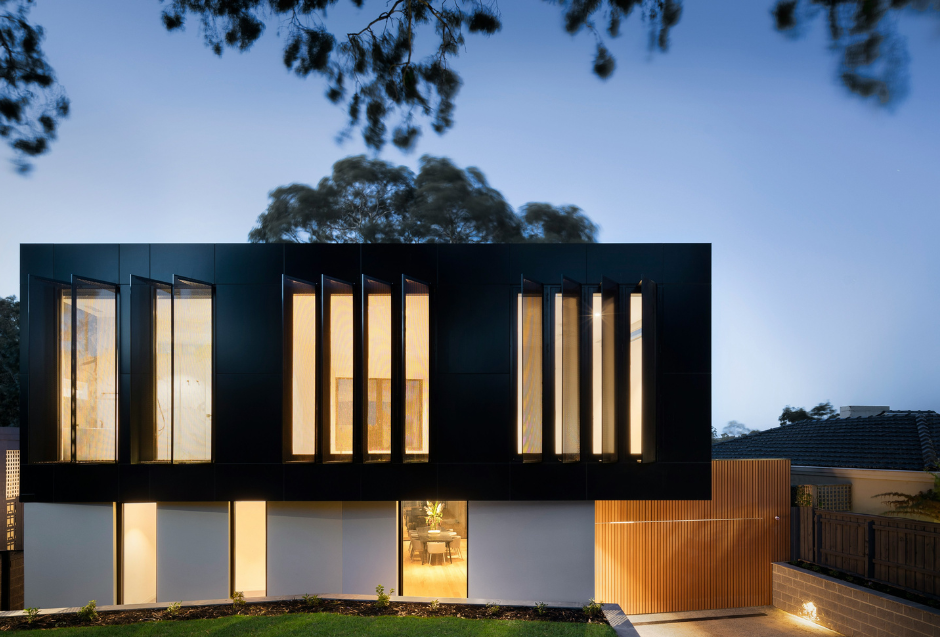Elevated Steel Home Builder in Fort Myers Beach, FL and Beyond
Our Company's Success is Measured within the Success Of Our Clients
From Concept To Reality
Stronger Steel Builds with ThermaSteel Advanced Panel Systems
ThermaSteel Advanced Panel Systems provides energy-efficient, durable, and hurricane-resistant solutions ideal for modular and steel panel construction in Florida’s coastal environment. Kancor Building Solutions SWFL expertly installs these panels to ensure superior insulation and fast, reliable construction.

Why Steel Panels Are Ideal for Fort Myers Beach & Hurricane-Prone Areas
1. Superior Hurricane & Impact Resistance
The H‑Panel (Hurricane Panel) is specifically engineered and certified to withstand winds up to 185 mph, including protection from flying debris with exterior facings featuring 11 steel studs, making it suitable for HVHZ (High‑Velocity Hurricane Zones) like those around Fort Myers Beach. Steel panels have passed Miami-Dade County Hurricane Test Lab protocols, ensuring compliance with Florida's stringent building codes.
2. Thermal Efficiency & Energy Savings
R‑Values range from R‑28 to R‑61, providing exceptional thermal insulation and eliminating thermal bridging—a common issue in conventional construction. Homeowners can expect to reduce their heating and cooling costs by up to 75%, making these panels an ideal choice for Florida's warm climate.
3. Integrated System Cuts Labour & Complexity
Steel panels combine framing, insulation, sheathing, and vapor barrier into one system—doing the work of four traditional trades. Pre-manufactured, numbered, and pre-cut panels enable rapid onsite assembly, cutting framing time by around 50% and speeding overall construction substantially. Some reports describe the framing of a 2,100 sq ft home in under five hours by just two small crews.
4. Durability, Safety & Longevity
Made entirely of steel and EPS, these panels resist termites, mold, mildew, and rot—eliminating common vulnerabilities in humid, coastal environments.

Modern Elevated Home
This modern house plan has wonderful and dramatic views from the main living space. This elevated home has high ceilings and a bold wood burning fireplace in the center of the living room.
House Features
Sq Ft: 2490
Bedrooms: 4
Bathrooms: 3
Additional Features
- Four Bedroom
- Three Full Baths
- Laundry/Utility Room
- Kitchen
- Family Room
- Wood Burning Fireplace
- Coat Closet
- Wrap Around Balcony
- Private Balcony Off Bedroom Two
- Outdoor Kitchen
- Second Floor Office
- Second Floor Master Suite
- Second Floor Sun Decks
Modern Elevated
Coastline Home
This is a modern beach home built for the coast. The interior of the home faces the elevated sundeck and spa. Living and dining are divided by a textured glass wall, and open to the sundeck with folding doors. The upper floor houses 4 bedrooms, laundry room and sitting area.
House Features
Sq Ft: 2592
Bedrooms: 4
Bathrooms: 2.5
Additional Features
- Four Bedrooms
- Two Full Baths
- One Half Bath
- Laundry Room
- Sitting Room
- Family Room
- Living Room
- Dining Room With Glass Partition
- Kitchen
- Walk-In Pantry
- Patio
- Sundeck
- Floor Two Deck


Modern Elevated Beach Home
This elevated modern home is designed for coastal Florida living, with a sleek hip roof, this design blends modern appeal with practical ease of construction. Perfect for clients seeking a contemporary coastal home that combines comfort, efficiency, and elevated living.
House Features
Sq Ft: 2052
Bedrooms: 3
Bathrooms: 2
Additional Features
- Three Bedroom
- Two Full Baths
- Elevator w/Enclosed Foyer
- Ground Level Storage
- Front Porches
- Private Rear Porches
- Full Size Laundry Room
- Louvered Dividers For Dining and Foyer


Share On: